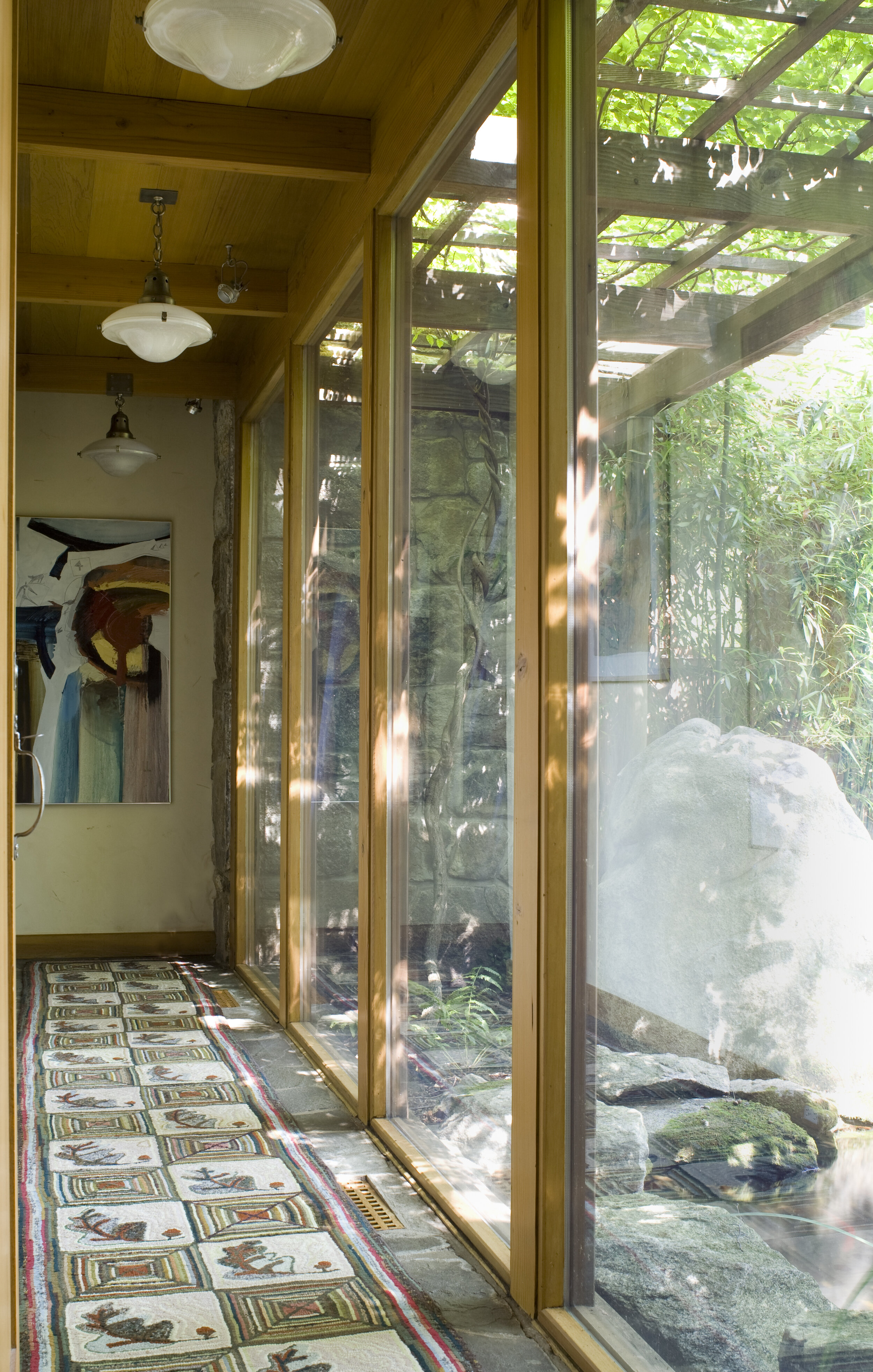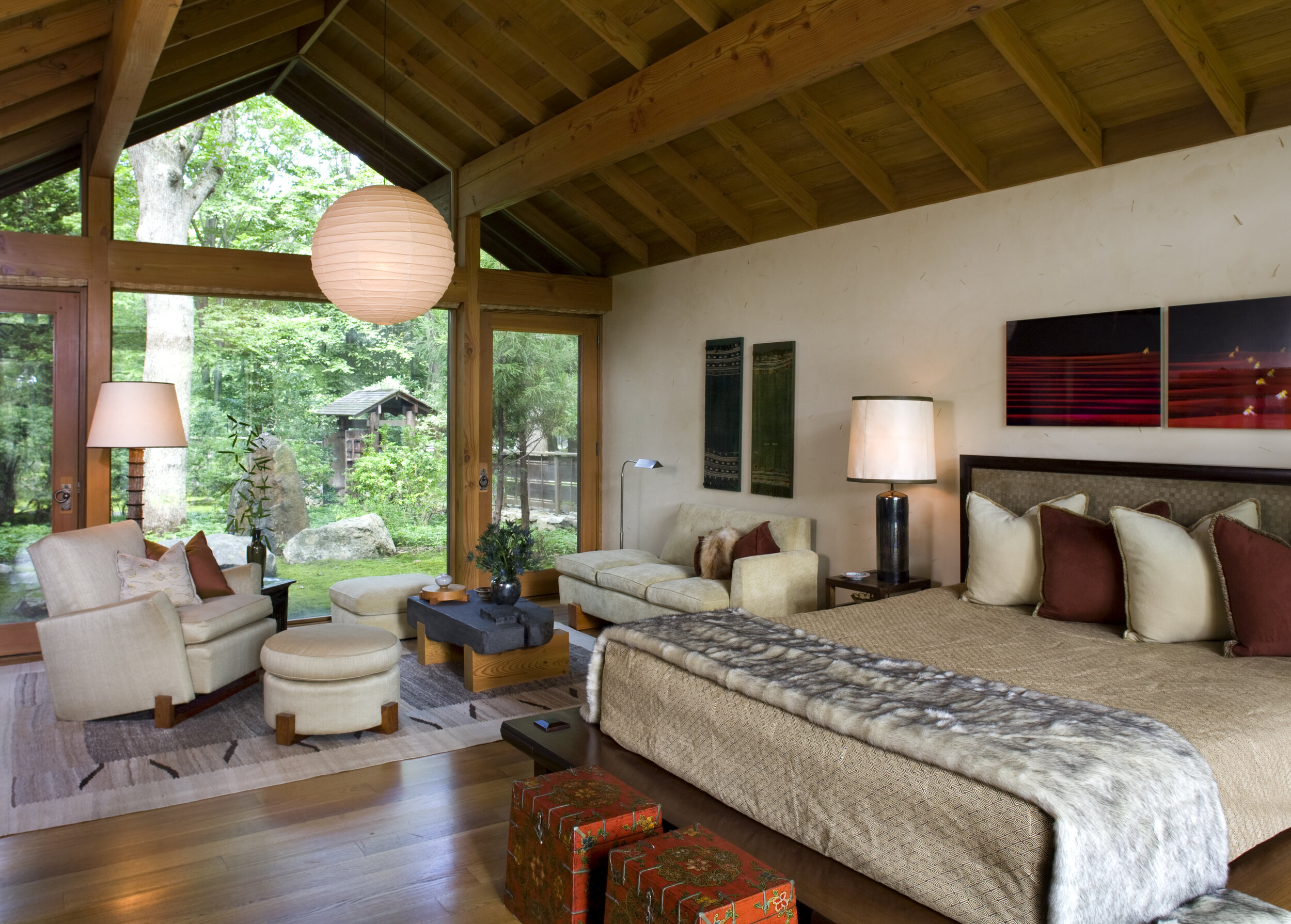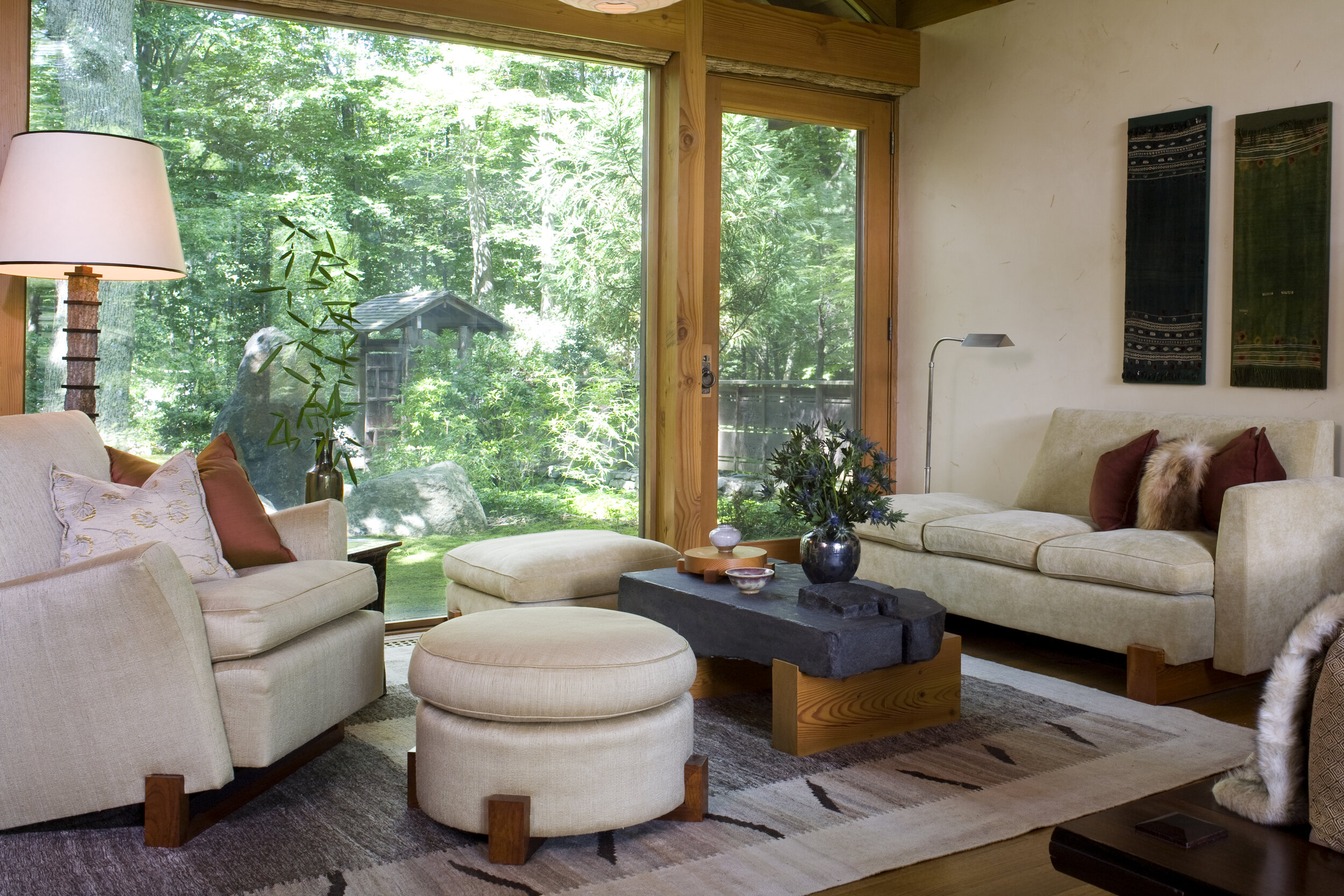
THE WILLOWS
The original house was built in the 1950’s, and was the first project completed by the first woman to graduate from Yale Architectural School. It was originally a small seasonal weekend house but had been renovated and added to a number of times over the years losing most of it original qualities. The owners have owned and used the house on weekends since the 1970’s. The owners loved the property and were very attached to the home but knew it did not take full advantage of the surrounding landscape (that the husband had worked to develop) or provide the indoor / outdoor living experience that they were looking for in a weekend home.
Having visited Twin Farms in Vermont a project for which I (Scott Cornelius) had been responsible, they saw the potential of developing a more uniquely personalized home and experience of the property.
The goal of the renovation was to pull together the property and create a unique sense of living in ‘pavilions in the woods’ that were open to the landscape. A new entry gate (inspired by Japanese teahouse entries) was developed along with a new fence to enclose the husband’s moss garden and form an entry sequence into the home. The moss garden stone path then leads into and through a small glass-enclosed stone-floored entry pavilion and continues through the entry pavilion into the landscape on the other side of the house: reinforcing the transparency of the house in the landscape. Reminiscent of the garden fencing, a pair of sliding screens separates the entry from the main living area providing transparency but maintaining spatial definition. The living room looks both out to a new living deck supported by native boulder piers from the property on the lakeside of the residence and out onto the entry moss garden on the other. The large sheets of glass run from timber post to timber post and floor to ceiling providing minimal visual separation between the inside and out. All the timberwork and woodwork are new and finished in a soft natural tone with the intention of blending into the tree trunks of the landscape outside. The master bedroom and bath are detailed in the same manner to maintain the visual openness between the inside and out. The master bathtub is based on traditional wooden Japanese soaking tub and is set on the edge of the moss garden.
The dining room is the only more enclosed internal looking room with its 24k gold-leaf walls, tortoise-shell lacquered bamboo ceiling, and Ming dynasty ink drawings used as screens.





















